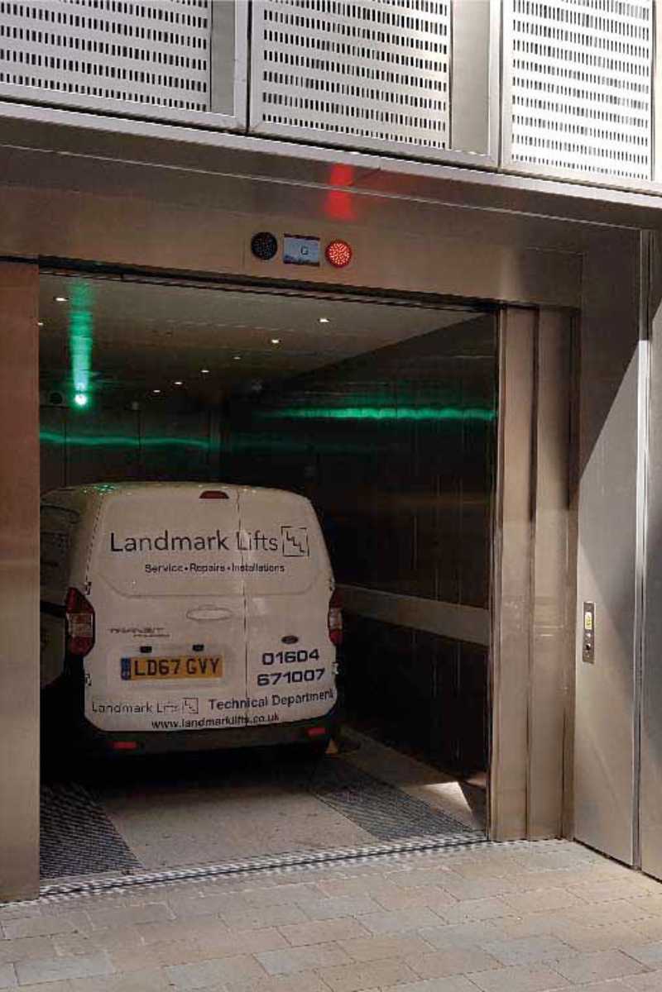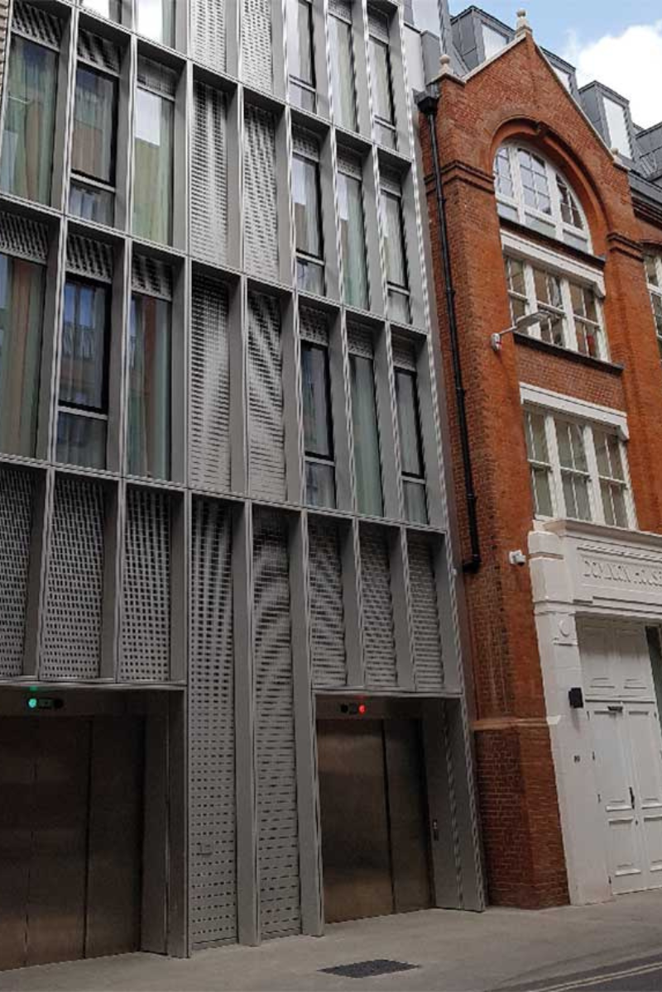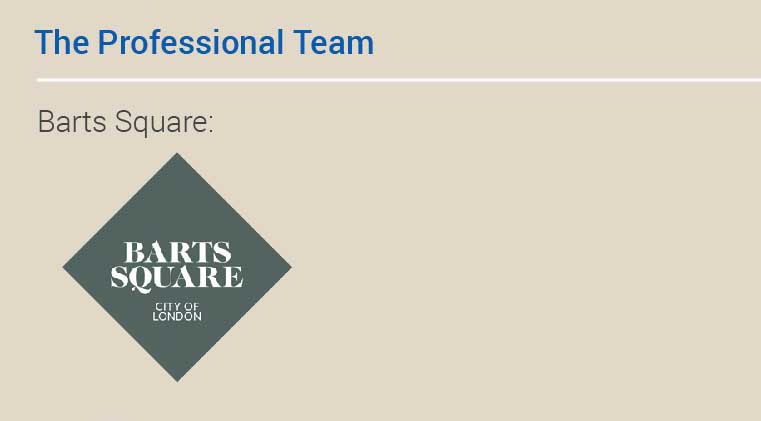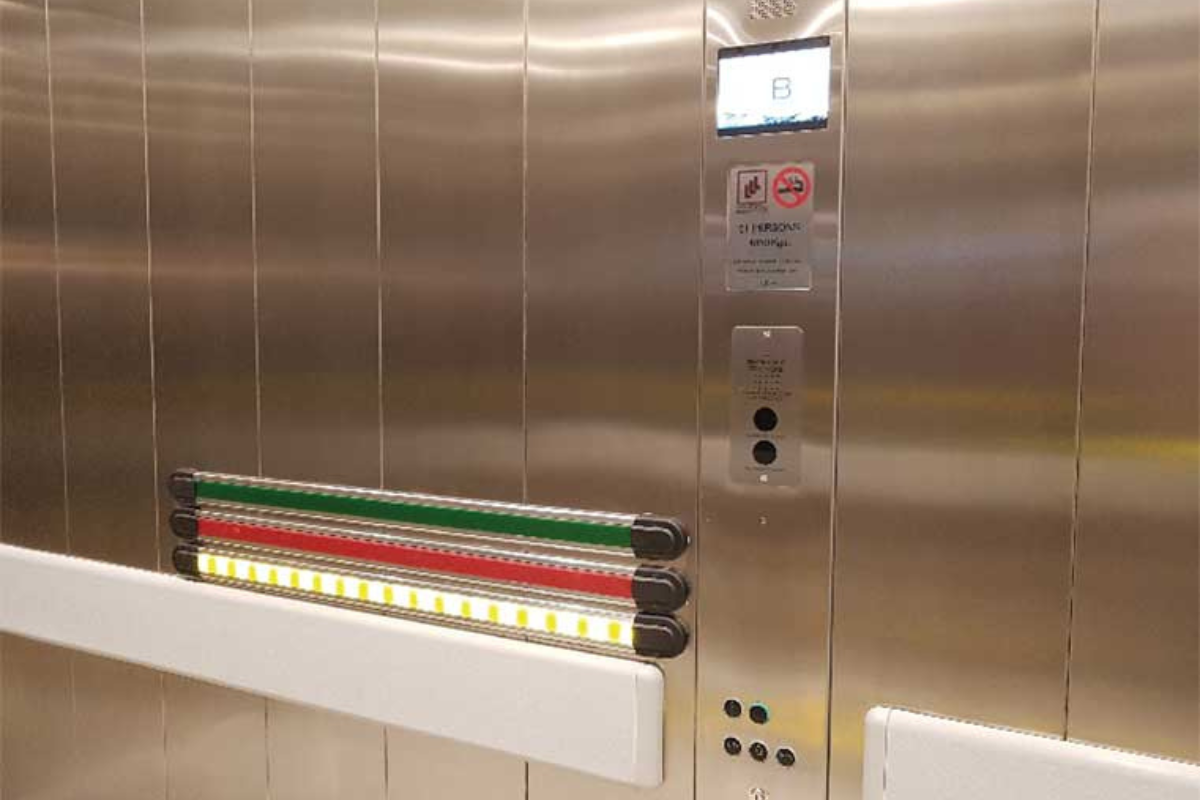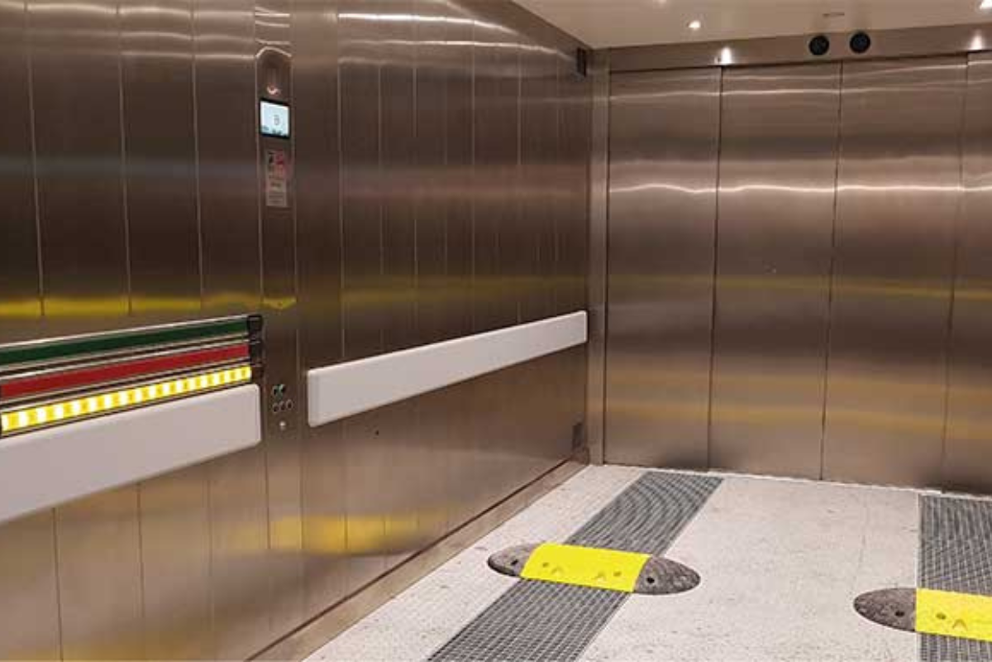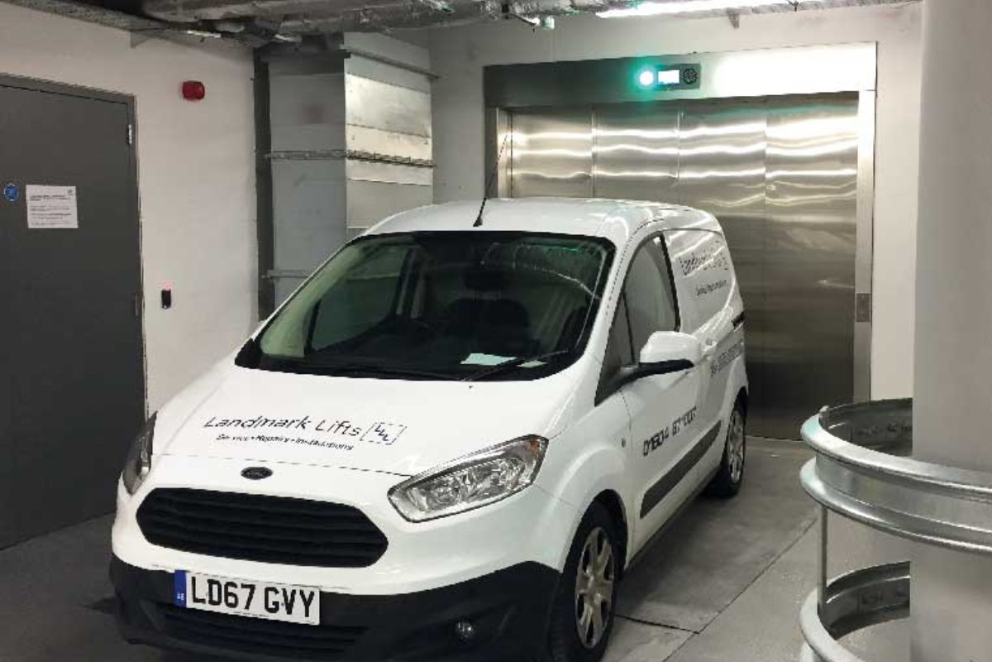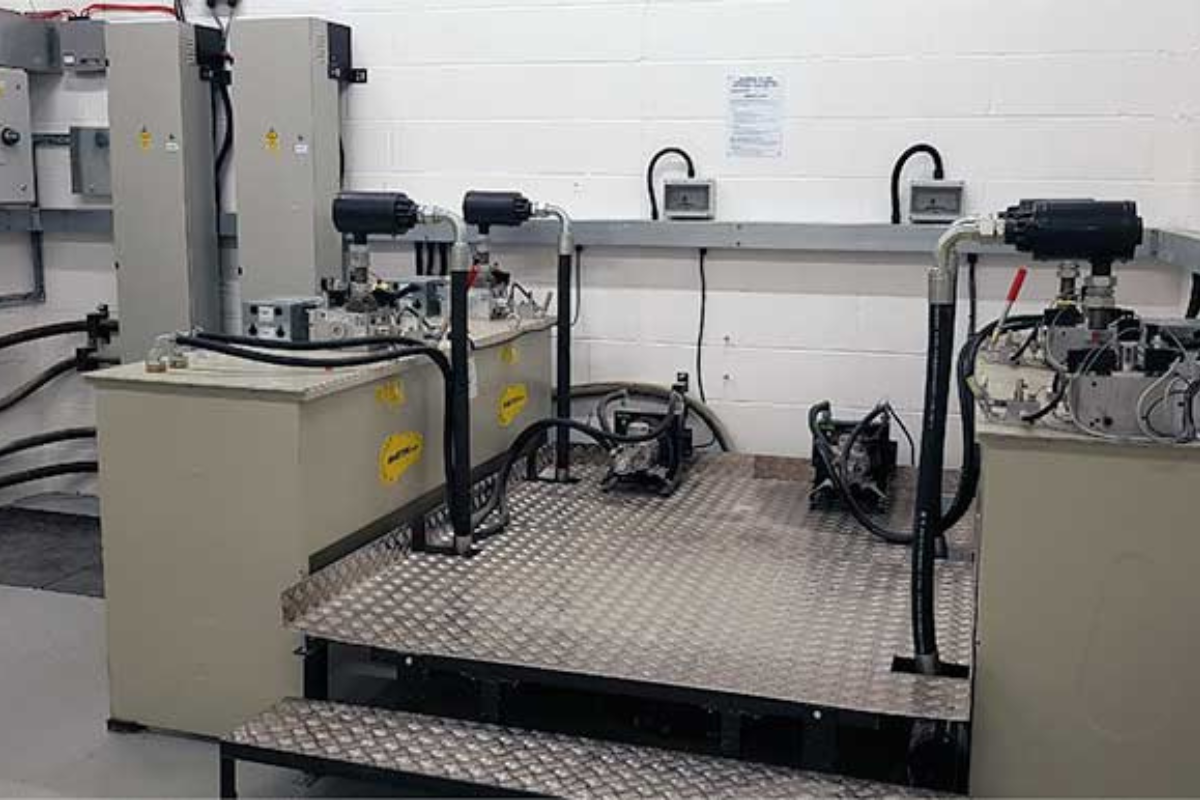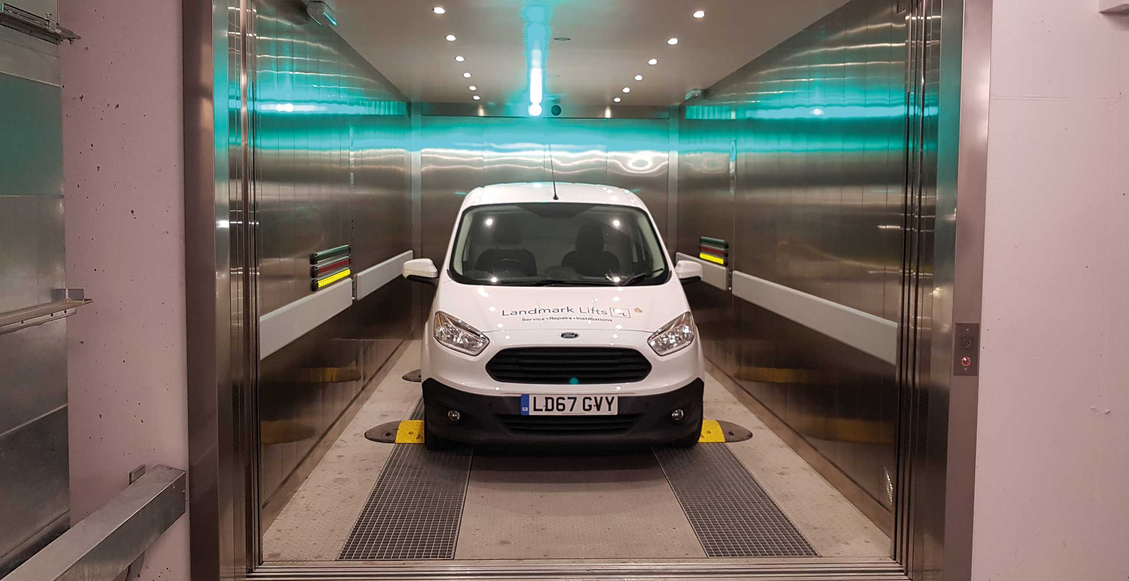
Barts Square development is a new residential quarter in the City of London, comprising beautifully crafted residences in characterful buildings, nestled between the pace of the city and the intimacy of historic West Smithfield. Phase one of the build includes six new residential buildings offering 236 luxury apartments and penthouses, and two office buildings.
Luxury apartments inclusive of a parking space in London are very limited, so the installation of two vehicle lifts by Landmark Lifts, accessed at ground level, servicing the basement car parking level gives Barts Square both an added level of exclusivity and stylish parking convenience.
Project Scope
The scope of this project was to provide two vehicle lifts for access to underground parking, for the prestigious new residential apartments in Dominion House and The Underwood Building, located at Barts Square, London.
Two 4850 kg hydraulic lifts, with driver and passengers, were specified by Landmark Lifts to meet the requirements of this installation. Both vehicle lifts service two floors at ground level and basement level, with two landing entrances opening at the front and rear, providing practical access and stylish facilities to parking areas within the new building.
The security of the parking area is highly controlled as access to the parking area is only possible with an access fob allocated to residential users.
The project management and installation of the two vehicle lifts was complicated due to a change of building contractor midway through the project. However despite the challenges of getting drawings approved, electrical issues and the site being closed for 3 months whilst a new contractor was assigned, Landmark Lifts persevered and the project was finally and successfully handed over on completion some 16 months later.
Lift Specification
The bespoke specification for the vehicle lifts included some unusual requests for vehicle lifts in London, such as snow traps in the floors to take melt water away from the surface and four sleeping policeman speed bumps to help reduce the speed of vehicles entering and exiting the lift cabins. Car strip switching to enable vehicles of differing lengths to access the COP push buttons, trace heating to the sills at the ground floor entrance and a remote communication system from each entrance level to the building concierge were also included.
Aesthetics
A load bearing block or concrete shaft is suited to this particular lift design, with a machine room located adjacent to the shaft at the lower level.
The car sizes for this installation were both 2900 mm wide x 5700 mm deep x 2600 mm height, with stainless steel wall panels, checker-plate stainless steel flooring, a white steel ceiling with LED lighting and stainless steel operating panels both sides of the cabin. The car and landing doors are 4 panels centrally opening with reinforced steel running tracks also finished in stainless steel. The doors are all 120 minutes fire certified to EN81 Part 58.
Conclusion
Despite the installation delay issues, due to a national main contractor going into administration, that had to be overcome with this particular project at Barts Square; by working with the new main contractor and the client team, it is an excellent case study to show the perseverance, experience, technical knowledge and problem solving abilities offered by Landmark Lifts.
