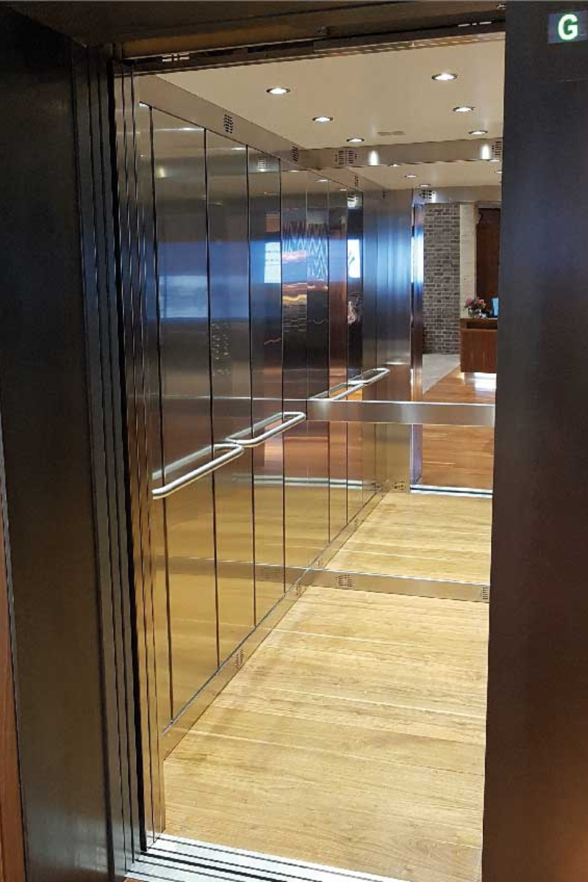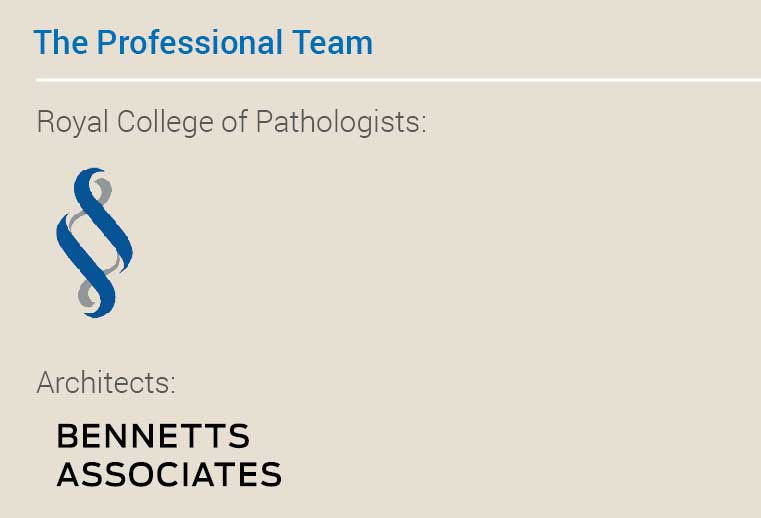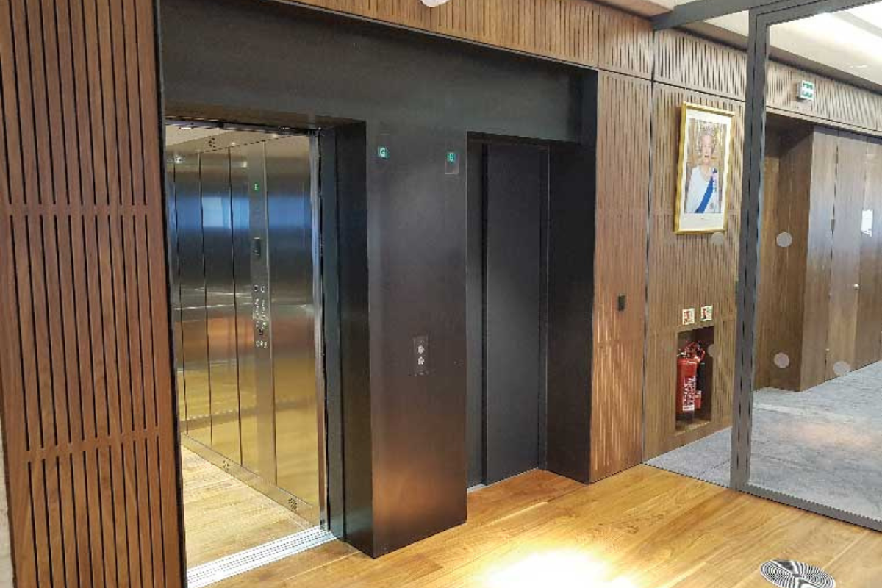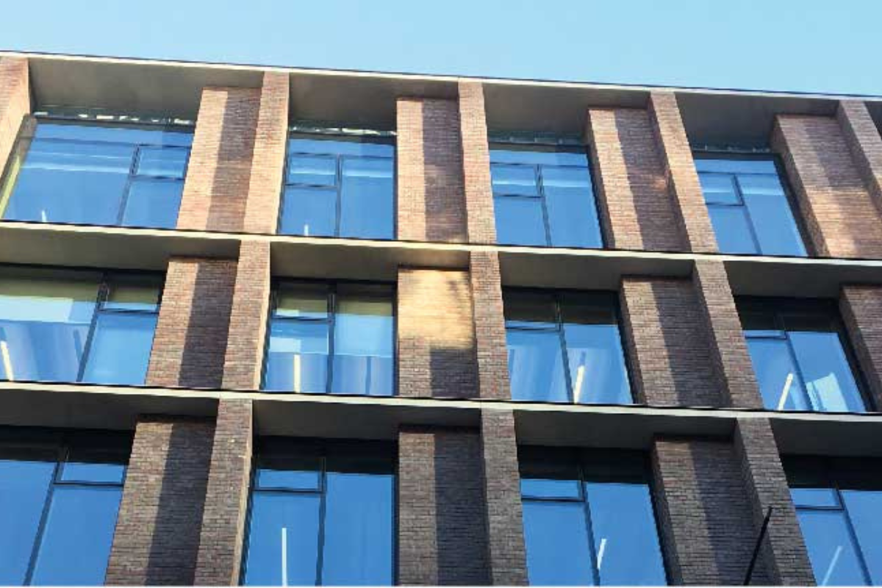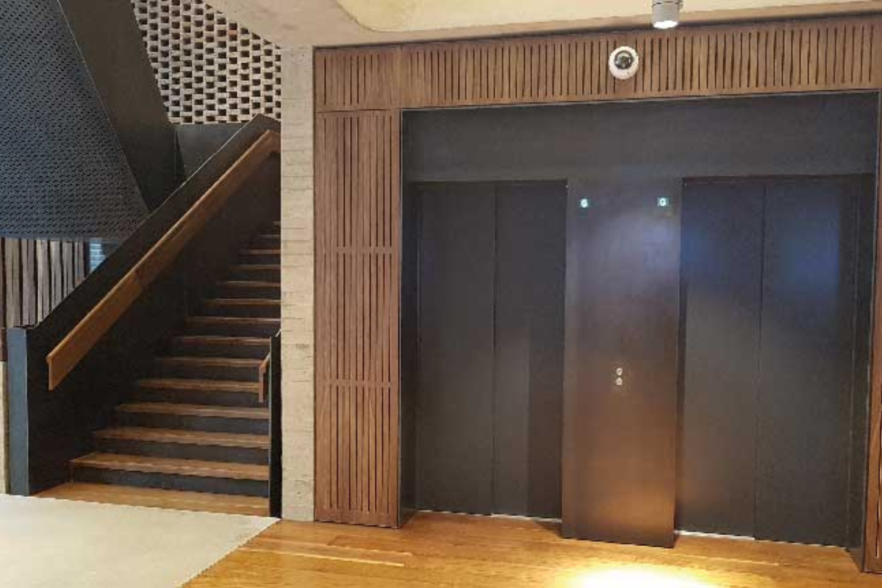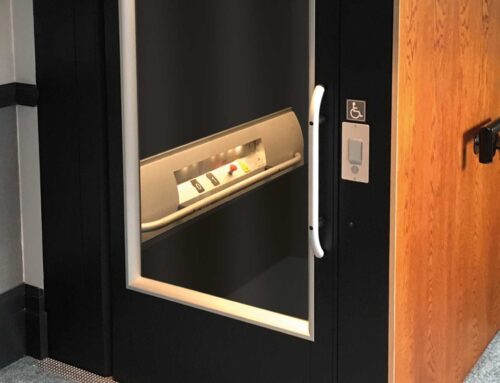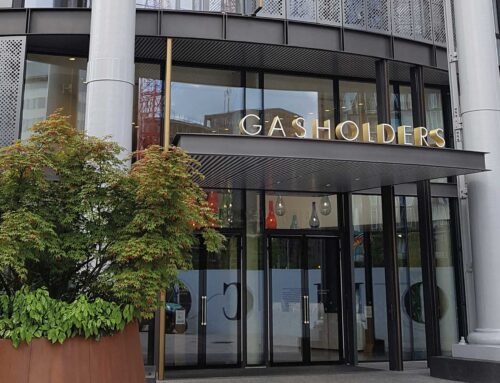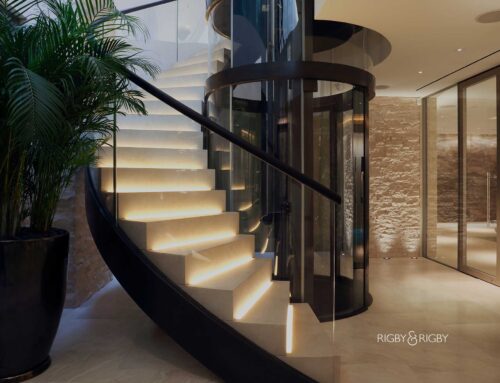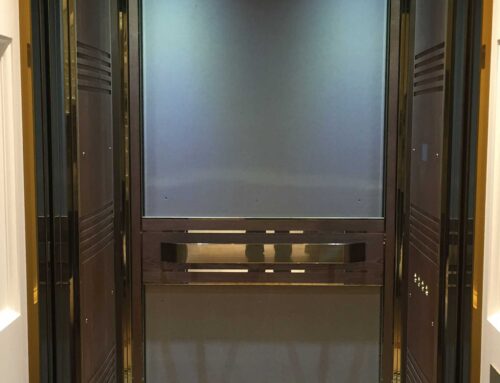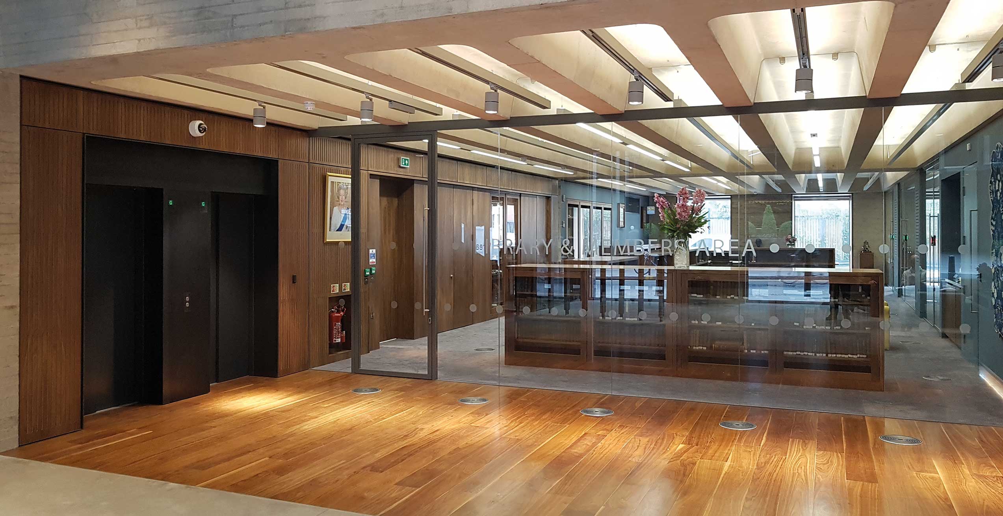
The new London headquarters for the Royal College of Pathologists is a flexible, highly sustainable and environmentally efficient building. Located in the rapidly changing area of Aldgate on the city’s eastern fringes, the seven-storey building represents the final phase in the college’s relocation from its former home in the West End.
Landmark Lifts’ involvement in this exceptional project included the design and installation of two stylish passenger lifts, finished to a bespoke specification to match the rest of the finishes designed into the building. And, a fire fighters lift with full evacuation capability located in the back of the building, installed to meet the UK’s fire regulations in the event of emergency evacuation procedures being required.
Project Scope
The exceptional design of the Royal College of Pathologists features a double-height reception area, library, flexible office space, 200-seat auditorium, conference facilities and a base for the College’s staff. Whilst on the sixth floor the building has been stepped back to create an open-plan pavilion providing views over central London.
It is an architectural vision based on exposed concrete and brick, making the most possible use of natural light.
It’s clear that Landmark Lifts won this project based on reputation as they can offer extensive choices and options on colours and textures for walls, floors, ceilings, lighting, handrails and mirrors, offering bespoke solutions to meet any interior design specification.
In addition, Landmark Lifts are continually developing new and improved passenger lift solutions, utilising both hydraulic and traction drive systems, offering a choice of passenger capacities and speeds ranging from 3 persons to 40 persons, with lifts operating at 0.1 m/sec through to 2.5 m/sec.
Aesthetics
The specification for the two passenger lifts dictated finishes which were to match the waxed mild steel surrounds of the building structure as well as to complement the other finishes within the interior design of the building. So the mild steel landing doors and frames were matt polyester powder coated and colour matched to RAL 7016, to match the wax finish and the interior design and finishing of the passenger lifts, was achieved through bespoke choices for the lighting, floors and walls to fit with the design specification of this stunning architectural project.
Conclusion
This is a project Landmark Lifts is proud to have been involved with and provides us a flagship installation of bespoke passenger lifts to showcase our ability to work with design teams, meet technical specifications and provide technical recommendations to ensure the success of any project.
Imagery to go here….
